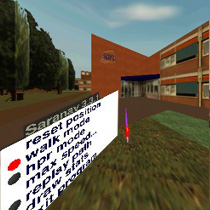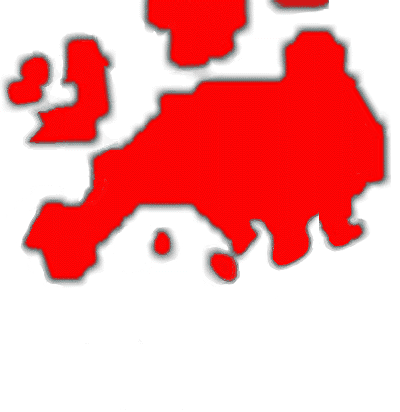Architectural Walk-Through Coupled with a Parallel
Lighting Simulation
 The CAVETM at SARA and at EVL/UIC were initially interconnected to investigate
visualization techniques at SC'98, where an architectural walk-through
application was demonstrated. In architectural design, the lighting of a
room can be simulated accurately by radiosity calculations, which are
computationally intensive. If a design is reviewed in VR, the images must
be generated in real-time, and lighting conditions are simulated with an
empirical shading model. Architects, however, find this simulation inadequate.
The CAVETM at SARA and at EVL/UIC were initially interconnected to investigate
visualization techniques at SC'98, where an architectural walk-through
application was demonstrated. In architectural design, the lighting of a
room can be simulated accurately by radiosity calculations, which are
computationally intensive. If a design is reviewed in VR, the images must
be generated in real-time, and lighting conditions are simulated with an
empirical shading model. Architects, however, find this simulation inadequate.
At SC'98, researchers showed an architectural walk through in which
lighting conditions were computed with a parallel radiosity simulation
running on a remote computer. When lighting conditions were changed (e.g.,
switching lights on or off, changing colors) the simulation computed new
room shading and sent the data to a VR-display over a high-speed network.
Within seconds, a new lighting of the room could be evaluated.
In 1999, Amsterdam architect Rem Koolhaas used SARA's CAVE and the
collaborative software Saranav to visualize and review his 1998
award-winning design of the new Campus Center at Illinois Institute of
Technology's historic Mies van der Rohe campus. Collaborative Saranav was
built in cooperation with the Electronic Visualization Laboratory.
Collaborators
Stichting Academisch Rekencentrum Amsterdam (SARA), The Netherlands
University of Illinois at Chicago, USA
Contact
Ed Breeveld
Stichting Academisch Rekencentrum Amsterdam (SARA), The Netherlands
edward@sara.nl
Jason Leigh
Electronic Visualization Laboratory (EVL), University of Illinois at Chicago, USA
spiff@evl.uic.edu
http://www.sara.nl/hec

